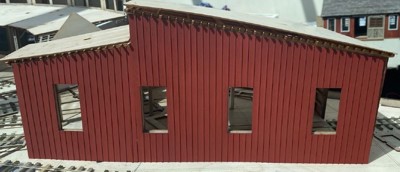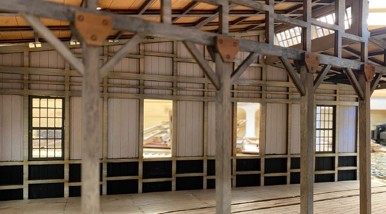Large On30 roundhouse
For May and June 2025, this kit is "pre-order using the contact us page, pay when kit is ready"
10 and 15 degree angle options. 2 stall lengths: 14.5" and 17,5"
Semi-custom product. Made to order. 4-6 weeks manufacturing time.
Once you place your order I will be in touch to discuss how you want the semi-custom rear wall!
This kit is intended to go with Kitwood Hill Models 13.5" and 16.25" turntables
Available with 14.5"stalls to use with the 54ft (13.5") turntables and 17.5" stalls for those modellers with the 65ft (16.25") turntables.
I will entertain full custom variants (On30/On3 only). The largest kit supplied to date is a 21 stall 15deg roundhouse. Customs times and custom cost entirely depends on how much is custom! I have a huge number of options for this kit - chances are I can pick from what I have done in the past to get you what you are after. Mixed stall lengths are possible with the 10deg version.
If you run K Class locos then you will need the 10deg with 17.5" stalls which has a 3.25” wide On3 doors to get a monster K28/K36/K37 through the open doors. Both roundhouse and 65ft turntable will still fit on a 48" long baseboard.
10deg with 14.5" stalls is the "sensible choice" for On30. when used with a 54ft (13.5") turntable it sets the roundhouse farther back and gives a nice lead in. the doors are 3.25" which gives a very comfortable margin. excluding the K class There are no On30 locos longer than 13.5" unless you have scratch built a monster.
15degree version is for space-starved modellers who need the roundhouse as close as possible to the turntable to squeeze every last inch – the compromise is narrower doors, but at 2 5/8” width through the doors, these are still wide enough for all Bachmann RTR locos. (and if you switch to roller shutters you have bit more space)
The basic kit has 3 stalls - more stalls can be easily added. Indicate the number in the options list (max extra stalls is 4, to create a 7 stall roundhouse...this is a practical limit for shipping). but If you want more than 7 stalls then contact me - it is all possible :)
FLOOR templates used to set the wall angles also form a base for the floor into which tracks are set. The kit includes 3 inspection pits. With surface treatment the floor templates can be made into a concrete floor. the kit is designed so the doors will clear up code 100 rail set onto the sub floor. Peco On30, ME On30, Altas HO track and hand-built track have all be used.
Wooden floor option. you can add wooden floor planking as an option. (specify On3 or On30). The planking direction is in line with the rails and brings the wood to the outside of the rail. It is 1.6mm (1/16") thick (so Ok for code 75, 83, 100 rail)
WALLS: pre-cut batten and board sheets cover the framework. (matching the backshop kit). These sheets have the planking engraved both sides, window openings are precut on the sides, and the rear walls are cut to order. The battens are individually applied with peel and stick laserboard. Generally this method is easier and faster than individually planking out the entire roundhouse and it solves light leakage issues when you light your roundhouse, but if you wish to use individual planks to planks out your walls I can offer that using Obechi hardwood planking. (contact me and we can discuss)
Rear Walls: the standard kit is now priced for 2 windows at each end stall rear wall, and a sliding door in the centre wall (s) . You can also add hinged stall doors at the back or roller shutters -contact me for customisation.
Front Stall doors: choose your style!. Rectangular (solid or with windows), angled as in the product photos, or roller shutters.
Roller shutter option: NEW! these are based on the EBT Roundhouse roller shutters. These are non-functioning, with a fixed cover over the "rolling" shutter. The shutter part can be adjust to the opening height required or model them fully retracted into the cover. These are an advantage for the 15deg version as they increase the width of the opening, verses using traditional doors. Think about it - on a model you will never shut your doors - they generally just get in the way! roller shutter doors started appearing from the 1920s. Available for the 10deg variant as well.
Side wall windows/doors. from Aug21, 8 fixed pane windows and one large sliding door are included to the kit, as shown in the photos. The sides can be reversed, so the sliding door can be on the left or right of the building.
Apex windows are included as standard. These are hinged and open and shut!
ROOF has a plain panel over the framework for a DIY covering of your choice. (tarpaper works well and is easy to do - info how I did it in the instructions).
STACKS: The kit comes with roof stacks (2 per stall) which can be made with or without stays.
Check out the photos - scroll along in the images area. there are quite a few from the kit development.
Floor plans with the different options below the plan shows 14deg, 15deg is very nearly the same! :-
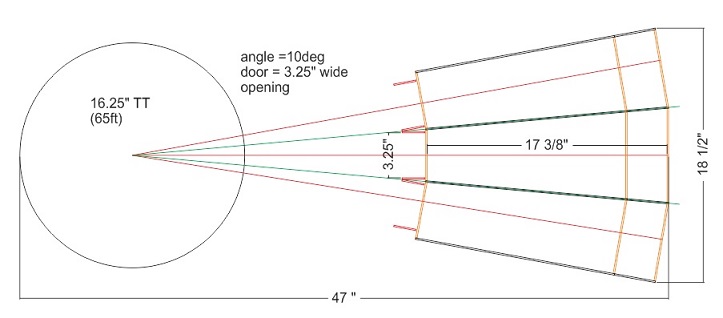
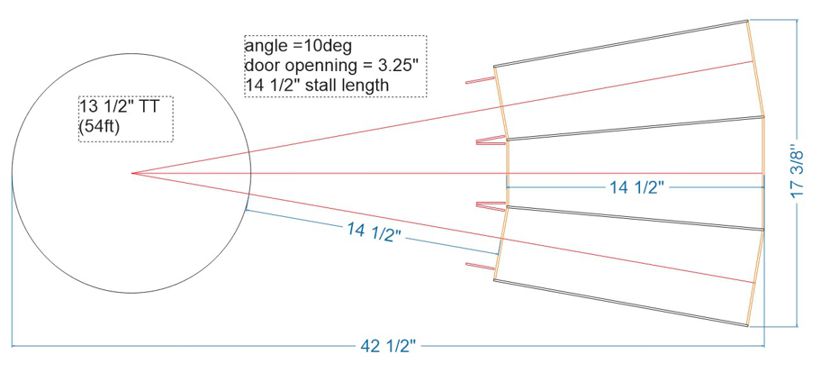
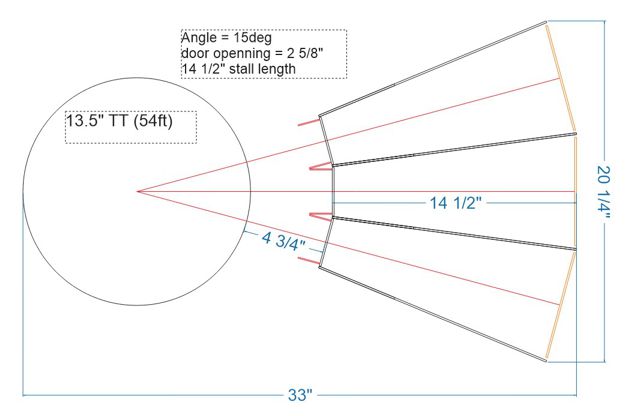
 Loading... Please wait...
Loading... Please wait... Loading... Please wait...
Loading... Please wait...